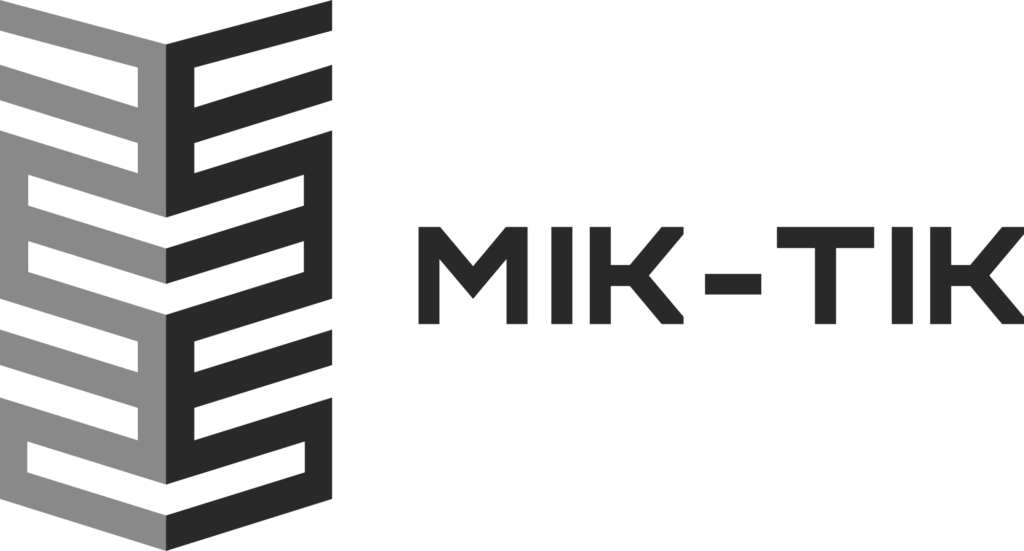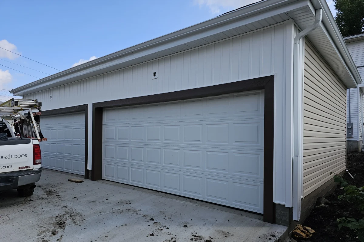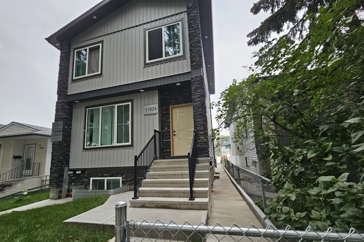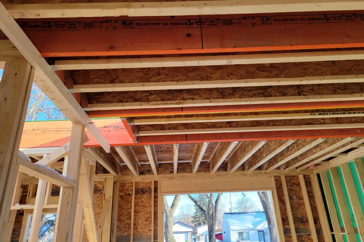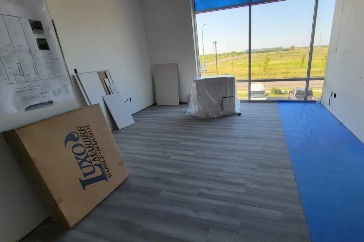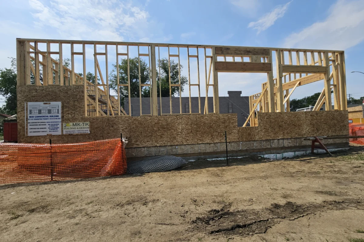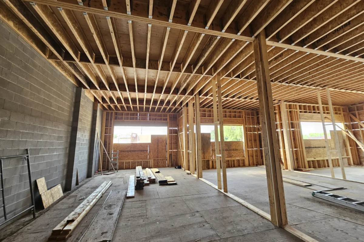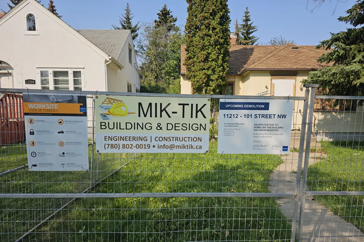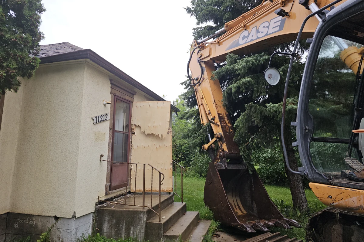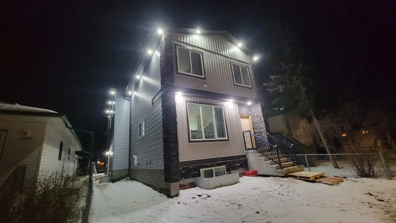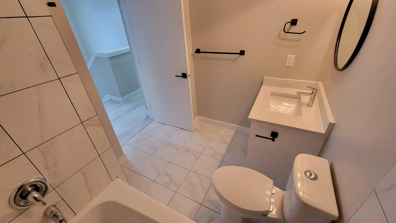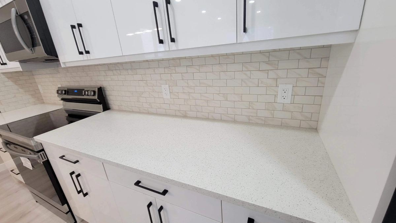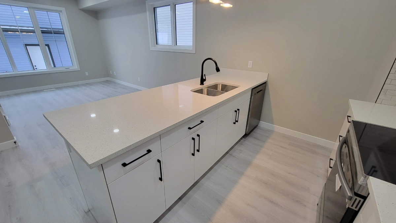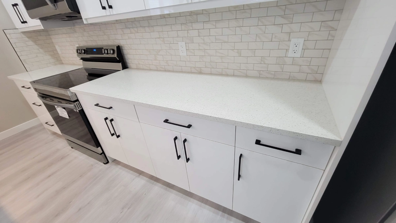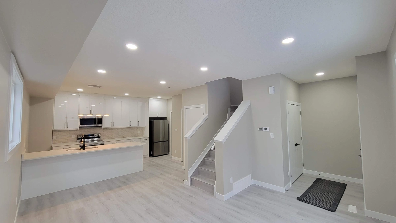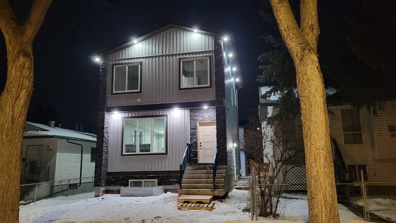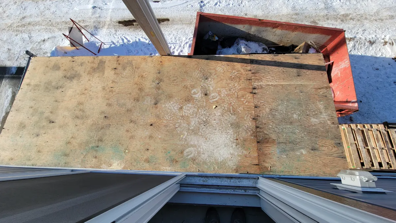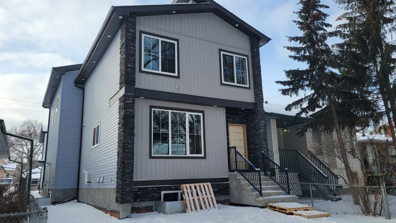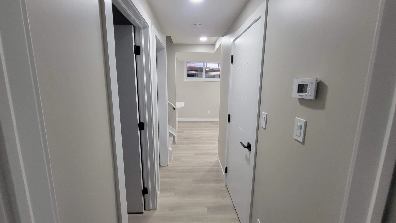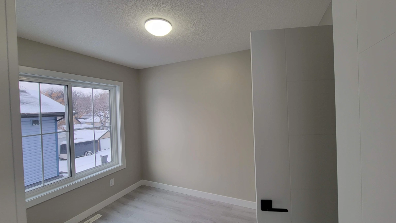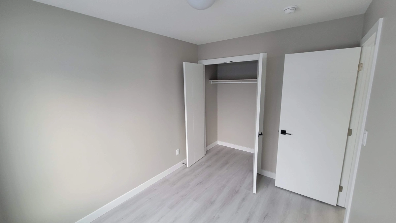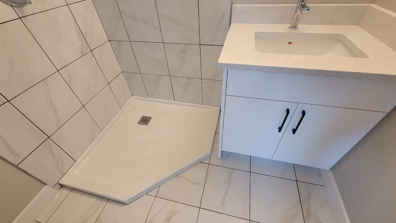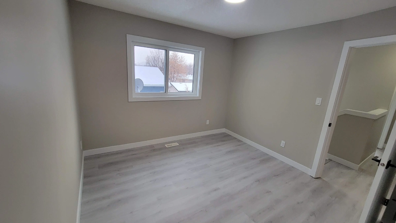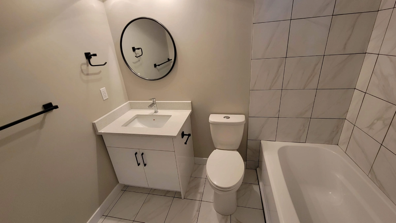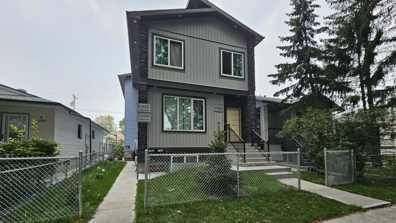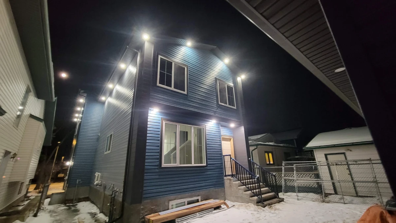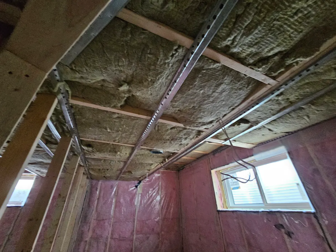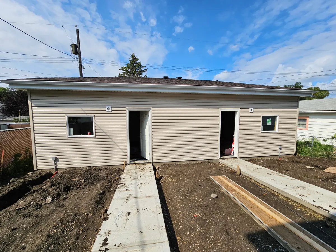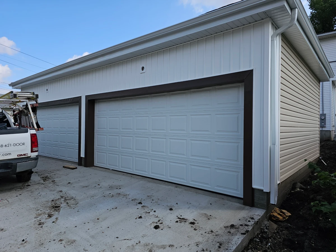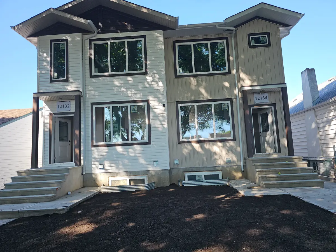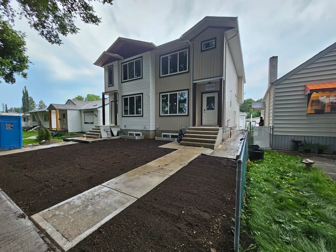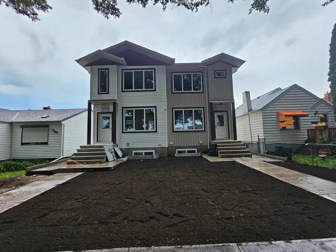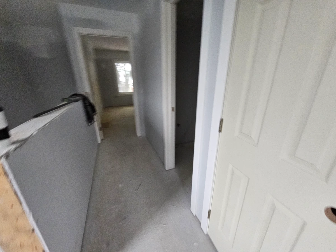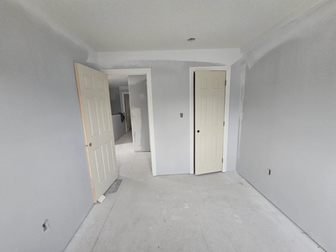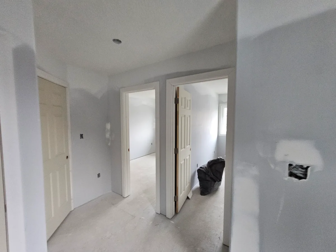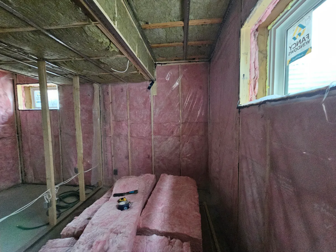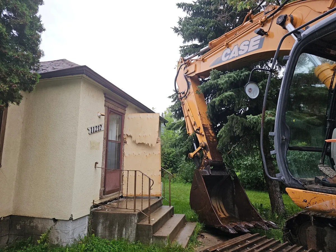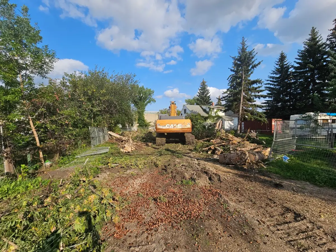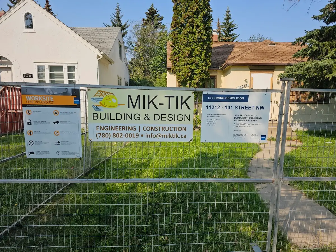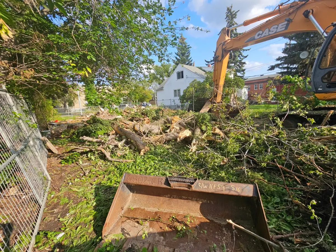Residential Projects
Home | Residential
Residential
See The Recent Projects
See the projects that we have completed recently!

Mik-Tik Duplex 1
- Address: 11922/11924 - 91 ST - Edmonton
- Project Scope: Purchase and demolish an old house (1910), design, develop, and build a new mutil-family residential complex (5 units)
- Manual Area: 4,000 SQFT of Living space
- Our Role: Owner, Designer, Developer, and Builder
- Year: 2022/2023 (Completed)

Mik-Tik Duplex 2
- Address: 12132/12134 - 91 ST - Edmonton
- Project Scope: Purchase and demolish an old house (1910), design, develop, and build a new mutil-family residential complex (4 units)
- Manual Area: 4,200 SQFT of Living space
- Our Role: Owner, Designer, Developer, and Builder
- Year: 2023 (Construction in progress)

BASSAM AWAIDA
- Address: 12753 - 119 ST
- Project Scope: New Garage and Suite
- Manual Area: No info
- Our Role: All Engineering Designs, Permits, and Construction Management
- Year: 2023 (Construction in Progress)

Mik-Tik Complex 1
- Building Classification: Row Housing
- Address: 11212 - 101 ST - Edmonton
- Project Scope: Purchase and demolish an old house (1945), Rezon and develop a new residential complex of Row Housing / Smal appartment
- Manual Area: 13,500 SQFT
- Our Role: Owner, Designer, Developer, and Builder
- Year: 2023 (Development and design In Progress)

Mik-Tik Complex 2
- Building Classification: Mik-Tik Complex 2
- Address: 11216 - 101 ST - Edmonton
- Project Scope: Purchase and demolish an old house (1945), Rezon and develop a new residential complex of Row Housing / Smal appartment
- Manual Area: 13,500 SQFT
- Our Role: Owner, Designer, Developer, and Builder
- Year: 2023 (Development and design In Progress)

Centriod Construction Multi Unit Housing
- Address: 10315 - 120 ST - Edmonton
- Project Scope: New Apartment Building
- Manual Area: No info
- Our Role: Structural and Civil Engineering Design
- Year: 2022/2023 (Completed)

Columbia Homes
- Address: 12753 - 119 ST
- Project Scope: New Garage and Suite
- Manual Area: No info
- Our Role: All Engineering Designs, Permits, and Construction Management
- Year: 2023 (Construction in Progress)
Residential
See The Old Projects
See the projects that we have completed previously!
Custom Home
Address: 147 Windermere DriveProject Scope: Large custom House including special steel framingManual Area: 8,654 SQFTOur Role: Structural Engineering & Construction ManagementYear: 2021/2022
Great mountain home
Address: Build houses in several locationsProject Scope: New Home ConstructionManual Area: MultipleOur Role: Structural & Civil engineering
Design & InspectionsYear: 2021
Design & InspectionsYear: 2021
Mr. Hussein House
Address: 15625 100 StreetProject Scope: Garage demolition and build a new 2 floors section and deckManual Area: 2,584 SQFTOur Role: Structural engineeringYear: 2021
Munje House
Address: 10917 167A AveProject Scope: Major renovation and new second floor additionManual Area: 2,000 SQFTOur Role: structural engineering and inspectionsYear: 2021
Mr. Hussein House
Address: 13312 94 StreetProject Scope: Major renovation and new second floor additionManual Area: 2,564 SQFTOur Role: Structural engineering and inspectionsYear: 2021
HASCO Development Duplex
Address: 9334 89 StreetProject Scope: New residential duplexManual Area: 3,143 SQFTOur Role: Structural engineering and inspectionsYear: 2021
Mik Tik Duplex
Address: 11922 91 StreetProject Scope: Demolition of existing house and build a new 5 residential unitsManual Area: 2,400 SQFTOur Role: All design and engineering including permits for demolition, development and building.Year: 2021
Centroid Homes
Building Classification: ApartmentAddress: 10315 120 StreetProject Scope: Three story and basement for residential apartment buildingManual Area: 10,440 SQFTOur Role: Structural engineering and inspectionsYear: 2021
Mik Tik Duplex
Address: 11923 91 StreetProject Scope: Demolition of existing house and build a new 5 residential unitsManual Area: 2,401 SQFTOur Role: Construction as a general contractorYear: 2021
3-Plex Row Housing (3Units)
Address: 11441 - 91 Street Edmonton, ABProject Scope: New row housingManual Area: 4,800 SQFTOur Role: Civil Engineering Grading planYear: 2020
4-Plex Row Housing (4Units)
Address: 12117-122 Ave, Edmonton, ABProject Scope: New row housingManual Area: 6,100 SQFTOur Role: Civil Engineering Grading planYear: 2020/2021
Wehbe Residential
Address: Quarry Ridge, EdmontonProject Scope: New - Single Family HomeManual Area: 7,700 SQFTOur Role: Structural & Civil engineering
Design & InspectionsYear: 2019/2020
Design & InspectionsYear: 2019/2020
Brara House
Address: McConachie, EdmontonProject Scope: New - Single Family HomeManual Area: 3,137 SQFTOur Role: Structural & Civil EngineeringYear: 2017
Strickland Residents
Address: Sturgeon County, ABProject Scope: New - Single Family HomeManual Area: 3,400 SQFTOur Role: Structural & Civil Engineering design Year: 2017
Badesha house
Address: Sturgeon County, ABProject Scope: New - Single Family Home including all utilities Manual Area: 5,435 SQFTOur Role: Structural & Civil Engineering designYear: 2017
MIKE MRDJENOVICH
Address: Parkland County, ABProject Scope: New- 4 Story House including Parking lot, Pool, Utility linesManual Area: 14,000 SQFTOur Role: Structural & Civil Engineering design and inspectionsYear: 2017/2018
